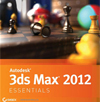Admission
This course is designed for the primary users of Autodesk 3ds Max Design: professionals in the Architecture, Interior Design, Civil Engineering, Mechanical Engineering, and Product Design industries.
Autodesk 3ds Max 2012 Fundamentals
| Exam # |
Duration |
Language |
Level |
Type |
Classroom |
Code |
Fees |
|
-- |
42 |
English |
Introductory |
Course |
Classroom |
Cs139 |
0 LE |
Description :
The Autodesk 3ds Max Design 2012 Fundamentals training guide provides a thorough introduction to Autodesk 3ds Max Design 2012 software that will help new users make the most of this sophisticated application, as well as broaden the horizons of existing, self-taught users.
Objectives :
-
Introduction to Autodesk 3ds Max Design 2012
-
Autodesk 3ds Max Design Interface and Workflow
-
Project Configuration
-
3D Modeling with Primitives and 2D Objects
-
Assembling Files
-
Materials
-
Autodesk 3ds Max Design Lighting
-
Lighting with Autodesk 3ds Max Design mental ray
-
Camera and Rendering
-
Animation for Visualization
Topics :
Introduction to Autodesk 3ds Max Design
-
Overview
-
Visualization Workflow
-
The Autodesk 3ds Max Design Interface
-
Preferences
-
Setting the Project Folder
-
Configure Paths
-
Display Drivers
-
Viewport Display and Labels
Autodesk 3ds Max Design Configuration
-
Viewport Configuration
-
Viewport Navigation
-
Object Selection Methods
-
Units Setup
-
Layer and Object Properties
Basic Modeling Techniques
-
Model with Primitives
-
Applying Transforms
-
Sub-Object Mode
-
Reference Coordinate Systems and Transform Centers
-
Cloning and Grouping
-
Poly Modeling with Graphite Tools
-
Statistics in Viewport
Modeling From 2D Objects
-
3D Modeling from 2D Objects
-
Drawing 2D Lines
-
The Lathe Modifier
-
2D Booleans
-
The Extrude Modifier
-
Boolean Operations
-
The Sweep Modifier
-
Using Snaps for Precision
Assembling Project Files
-
Data Linking and Importing
-
DWG Link and Import Options
-
Importing and Linking Models from Autodesk Revit
Materials
-
Introduction to Materials
-
Understanding Maps and Materials
-
Managing Materials
-
Standard Materials
-
Material Shaders
-
Assigning Maps to Materials
-
Opacity, Bump, and Reflection Mapping
-
mental ray Materials
-
The Material Explorer
Mapping Coordinates and Scale
-
Mapping Coordinates
-
Mapping Scale
-
Spline Mapping
Introduction to Lighting
-
Local vs. Global Illumination
-
Fundamentals of Standard Lighting
-
Types of Standard Lights
-
Shadow Types
Advanced Lighting
-
Photometric Light Objects
-
Exposure Control
-
Daytime Lighting
Lighting and Rendering using mental ray
-
Fundamentals of mental ray
-
mental ray Interior Rendering
-
Controlling mental ray Quality
-
mental ray Proxies
Cameras and Rendering
-
Cameras
-
Background Images
-
The Print Size Wizard
-
Iterative Rendering
-
Single vs. Double-Sided Rendering
-
Rendering Options
-
Rendering Presets
Animation
-
Animation Controls
-
Walkthrough Animation
-
Animation Output
Recommended Knowledge :
Experience with 3D modeling is recommended
Recommended Course(s) :
|
AutoCAD 2012 3D Drawing & Modeling |
|
AutoCAD 2012 Beyond the Basics |
|
AutoCAD 2012 Essentials |
Training Materials :
Autodesk Official Training Guides (AOTG)
Labs :
|
This course includes several labs to ensure you will gain the targeted skills and experience. |
Credential :
Upon completion of this course the trainee will be given Autodesk attending Certificate.
Category :
Multimedia
The Instructor:
