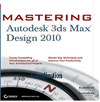Admission
This course has been designed for the professional who wants to create 3D graphics for print or animation. Target customers are architectural practices, visualization studios, production houses, advertising agencies or other such departments that work in large organizations.
Learning 3ds Max 2010:Design Visualization
| Exam # |
Duration |
Language |
Level |
Type |
Classroom |
Code |
Fees |
|
-- |
42 |
English |
Advanced |
Course |
Classroom |
Cs135 |
0 LE |
Description :
The course provides a fundamental understanding of how to utilize 3ds Max for Design Visualization. Hands-on exercises throughout the course demonstrate the modeling process using techniques that can be applied to the mainstream drafting industries.
Objectives :
-
Understand the basic functionality, features and principles behind 3ds Max
-
Create and manipulate 3D data in 3ds Max
-
Import data from other 3D applications
-
Embellish scenes with the use of materials and maps
-
Create adequate lighting for your environments
Topics :
Getting Started
-
User Interface
-
Creating and Modifying Basic Objects
-
Scene File Manipulation
-
Selecting Objects
-
Transforms
-
Object and Scene Organization
-
Project Folders
Modeling
-
Geometrical Object Types
-
3D Parametric Objects
-
Using the Modifier Stack
-
Essential Modifiers
-
Object Cloning
-
Low Poly Modeling
-
Creating Shapes
-
Spline Editing
-
Creating Objects from Splines
-
Using Compound Objects
Lighting
-
Light Types
-
Simple Lighting Setup
-
Lighting Tools
-
Indirect Illumination and Exposure Control
-
Simulating Sunlight
-
Lighting Effects
Materials
-
Working with the Material Editor
-
Material Types
-
Using Predefined ProMaterials
-
Using Predefined ProMaterials
-
Mapping Coordinates
-
Arch & Design Material
-
Using Multi Sub-Object Materials
Rendering
-
Cameras
-
Backgrounds
-
Rendered Frame Window
-
Rendering Output Choices
-
Batch Rendering
-
RAM Player
Animation
-
Basic Animation Principles
-
Keyframe Animation
-
Alternative Animation Methods
-
Creating Hierarchies
Recommended Knowledge :
It is recommended that you have a working knowledge of a CAD application such as AutoCAD or Autodesk Revit and a working knowledge of Microsoft Windows.
Recommended Course(s) :
|
AutoCAD 2010 Transitioning from AutoCAD 2009 |
|
Learning AutoCAD 2010: 3D Design |
|
Learning AutoCAD 2010: Essentials |
Training Materials :
Autodesk Official Training Courseware (AOTC)
Labs :
This course includes several labs to ensure you will gain the targeted skills and experience.
Credential :
Upon completion of this package the trainee will be given Autodesk attending Certificate
Category :
Multimedia
The Instructor:
